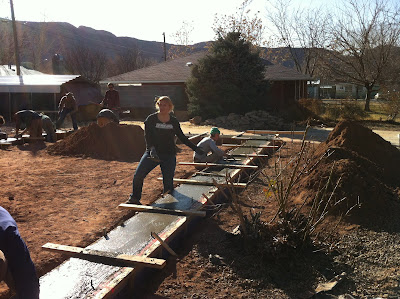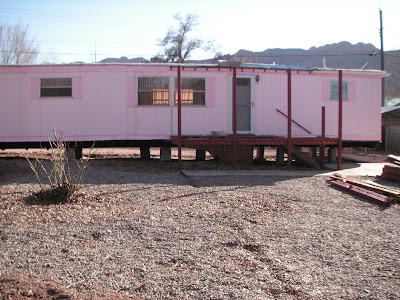7.3.12
29.2.12
Week 5: Sheeting the roof and laying radiant heating tubing.
At the end of last week and starting this week work continued on the roof and on our interior floor. We split into two groups to construct our end gables and eyebrows, sheet each side of the roof, and take turns shoveling gravel in and leveling the interior of the house. We formed 6 inch interior shear walls between our bedrooms and bathrooms. To insulate our floors, we first laid 2 inches of insulation board, then stapled our radiant in-floor water tubes in serpentine patterns on the floor. To maintain building code standards, each of our bathroom floors is poured concrete.
We are running radiant heating tubes through both the concrete and our adobe floors. It took some clever calculation on Eric's part to ensure we were using the proper amount of tubing in each of our heating zones. The radiant heating will pass hot water through the floor, starting on the north side of the house, which will receive less passive solar heat through the windows. The water then twists down to the south floor, which will receive more sunshine and will likely maintain, if not increase, the heat of the water in the tubing. This tubing system distributes heated water through the floor to keep the homeowners' toes toasty. It will be the only embodied energy heat input in the house- the passive solar and in-floor radiant heat, combined with excellent insulation from our straw bales, will keep the house comfortably warm year round.
24.2.12
Week 4: Pushing up trusses.
Week 4: Pulling the concrete forms and insulating the foundation.
We peeled the tarp blankets back from our concrete foundations to find that they set well over the weekend. The next steps for the foundation were wrapping it in more insulation panels to be at least 3″ thick. When we poured concrete, we set bolts close to the edge of the exterior wall. Now we drills holes through pressure treated two-by-fours to match the bolts. This forms a rail inside the perimeter of the foundation that we will nail our framing into. The most difficult part was chiseling out wood in spots where the bolt wasn’t the perfect height. While many of us worked on these tasks, one intern, or Eric, was handling the power digger (it definitely has a more specific name that I cannot currently remember). We were all thankful for the hours of digging it saved us. Our plumber, Mancus installed our bathroom and kitchen pipes and water lines, as well as potential future greywater pipes.
22.2.12
19.2.12
17.2.12
Week 3: Ground breaking and forming and pouring the foundation.










14.2.12
Week 3
All day Monday, we ripped recyclable and resuable materials out of the trailer: sinks, cabinets, tiling, light fixtures, copper pipes and wire, plates, doors, and of course appliances. We tore a few windows out for a future green house project. We stored appliances for the future homeowners and took other reusables to Wabi Sabi. At the end of the day, the trailer was gutted and ready to load onto axles.
Tuesday morning, we gathered to discuss our independent design projects and were treated to donuts by Emily. Eric Plourde guided us through the basic elements and steps of developing a plan for clients. We will meet with the homeowners, Eric and Nancy, to deliver our final plans in mid May. The projects include: 1) rainwater catchment, 2) greywater filtering and use, 3) permaculture landscaping, and 4) solar hot water heater for an outdoor shower- to be installed at the Community Rebuilds campus house.
Behind us, Darren and his crew were adding the tongue and axles to the trailer. They had a clever system of ratcheting the trailer sideways by using a roller and rail. We said over and over "I can't believe they're going to be able to drive this outta here". Around one o'clock, we watched as the trailer left the site. We soon followed in cars to watch the final disposal by Grand County Solid Waste at the debris dump.
Returning to the site in the afternoon, we marked out the dimensions of the straw bale and earthen plaster home we will be building. We busted out the Pythagorean theorem to ensure our corners were squared- 3-4-5- a blast from our geometry past.
Tomorrow morning is groundbreaking. Later this week or early next week the concrete foundation will be poured!
12.2.12
Bureau of Unknown Destinations
11.2.12
Day 8: Demo start.


Day 8: Demo start.
Day 7: Finished the trusses!
 When a truss is assembled on the floor, we staple all the joining seems (powerful staple guns that often jam), then add plates over the joints. The plates are somewhat like metal velcro- a really disturbing texture to grab haphazardly with your hands. We add one more staple to the plate to hold it on, then pop the truss out of the mold.
When a truss is assembled on the floor, we staple all the joining seems (powerful staple guns that often jam), then add plates over the joints. The plates are somewhat like metal velcro- a really disturbing texture to grab haphazardly with your hands. We add one more staple to the plate to hold it on, then pop the truss out of the mold. We lift the truss onto the rollers and nail the same plates to the other side of the joints.
We lift the truss onto the rollers and nail the same plates to the other side of the joints. Lastly, we run the trusses through a press (in the background, below) which presses the plates into the wood, making one strong, unified truss.
Lastly, we run the trusses through a press (in the background, below) which presses the plates into the wood, making one strong, unified truss. We made 24 trusses total, all pressed in one day! Two different sizes: 18 through the center of the roof, and 6 for the sides that have a shorter pitch.
We made 24 trusses total, all pressed in one day! Two different sizes: 18 through the center of the roof, and 6 for the sides that have a shorter pitch.
Woman boxer and painter from Durango, CO
8.2.12
Day 6: Building cabinets and trusses.

 Once we figured out how to use our speed squares and the angles on the chop saw, we flew through all the cuts.
Once we figured out how to use our speed squares and the angles on the chop saw, we flew through all the cuts.
Day 5: Getting organized and acquainted with the site.

Day 4: Mountain biking intro.

7.2.12
3.2.12
Day 3: Tour de Strawbale.




























