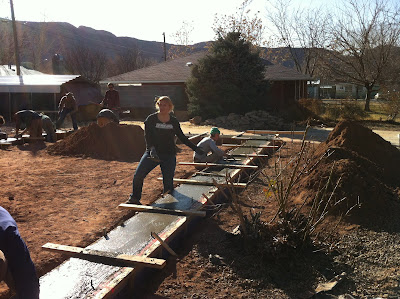Lauren Builds
7.3.12
29.2.12
Week 5: Sheeting the roof and laying radiant heating tubing.
At the end of last week and starting this week work continued on the roof and on our interior floor. We split into two groups to construct our end gables and eyebrows, sheet each side of the roof, and take turns shoveling gravel in and leveling the interior of the house. We formed 6 inch interior shear walls between our bedrooms and bathrooms. To insulate our floors, we first laid 2 inches of insulation board, then stapled our radiant in-floor water tubes in serpentine patterns on the floor. To maintain building code standards, each of our bathroom floors is poured concrete.
We are running radiant heating tubes through both the concrete and our adobe floors. It took some clever calculation on Eric's part to ensure we were using the proper amount of tubing in each of our heating zones. The radiant heating will pass hot water through the floor, starting on the north side of the house, which will receive less passive solar heat through the windows. The water then twists down to the south floor, which will receive more sunshine and will likely maintain, if not increase, the heat of the water in the tubing. This tubing system distributes heated water through the floor to keep the homeowners' toes toasty. It will be the only embodied energy heat input in the house- the passive solar and in-floor radiant heat, combined with excellent insulation from our straw bales, will keep the house comfortably warm year round.
24.2.12
Week 4: Pushing up trusses.
Week 4: Pulling the concrete forms and insulating the foundation.
We peeled the tarp blankets back from our concrete foundations to find that they set well over the weekend. The next steps for the foundation were wrapping it in more insulation panels to be at least 3″ thick. When we poured concrete, we set bolts close to the edge of the exterior wall. Now we drills holes through pressure treated two-by-fours to match the bolts. This forms a rail inside the perimeter of the foundation that we will nail our framing into. The most difficult part was chiseling out wood in spots where the bolt wasn’t the perfect height. While many of us worked on these tasks, one intern, or Eric, was handling the power digger (it definitely has a more specific name that I cannot currently remember). We were all thankful for the hours of digging it saved us. Our plumber, Mancus installed our bathroom and kitchen pipes and water lines, as well as potential future greywater pipes.
22.2.12
19.2.12
17.2.12
Week 3: Ground breaking and forming and pouring the foundation.















